Structural Engineering - Special Single Family Houses.
In our company, we have a team of expert structural engineers capable of solving challenging structures and make the owner's dream happen. Having the leading finite element program SAP2000 helps us to model and analyze structures and prepare best design for each building.
Single Family House - West Vancouver
Single Family House, West Vancouver, Burkehill Road
Area = 6,600 sq.ft.
This building have three stories and each storey have a different structural system.
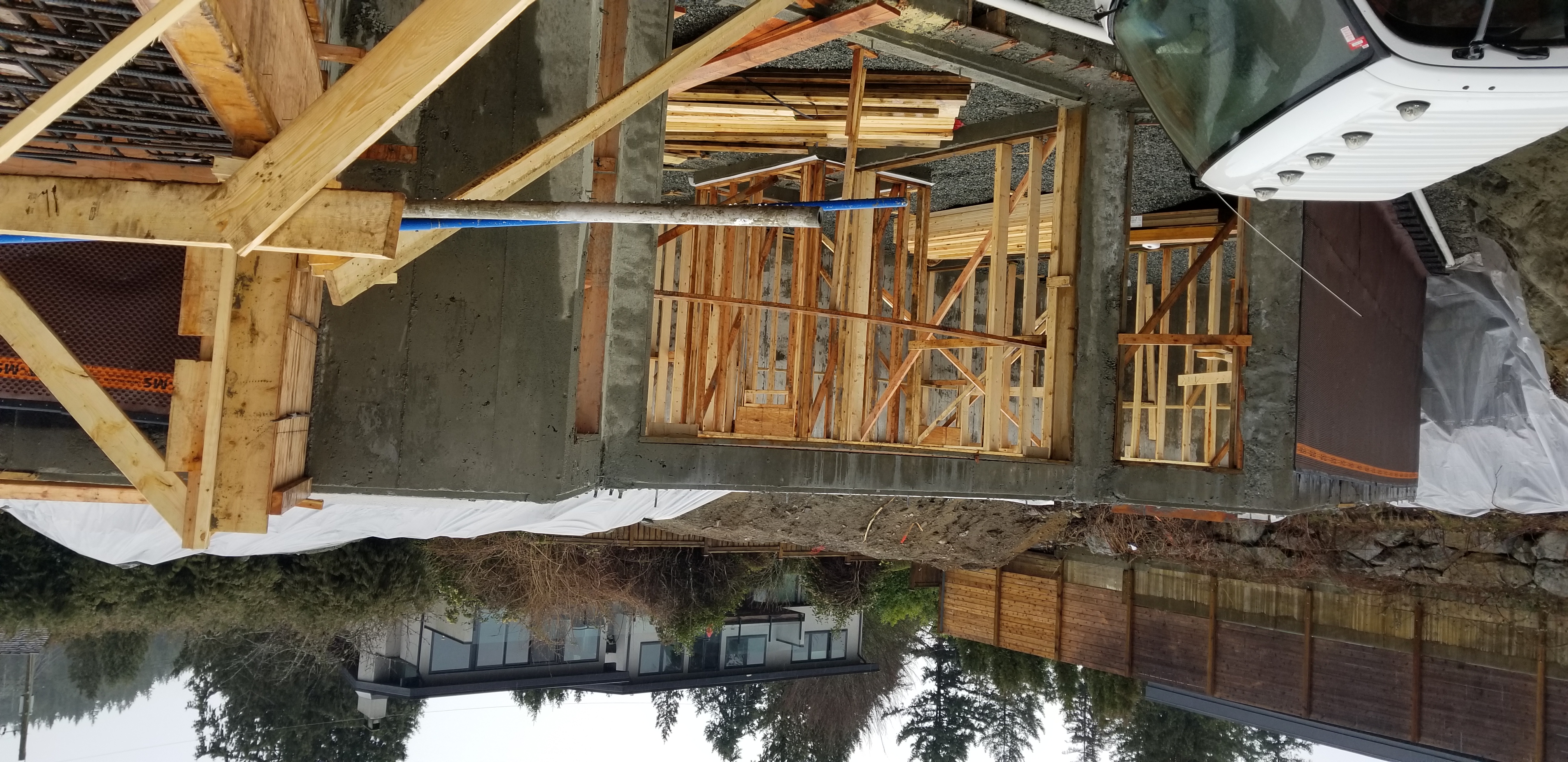
Basement Floor, reinforces concrete shear wall on all four perimeters
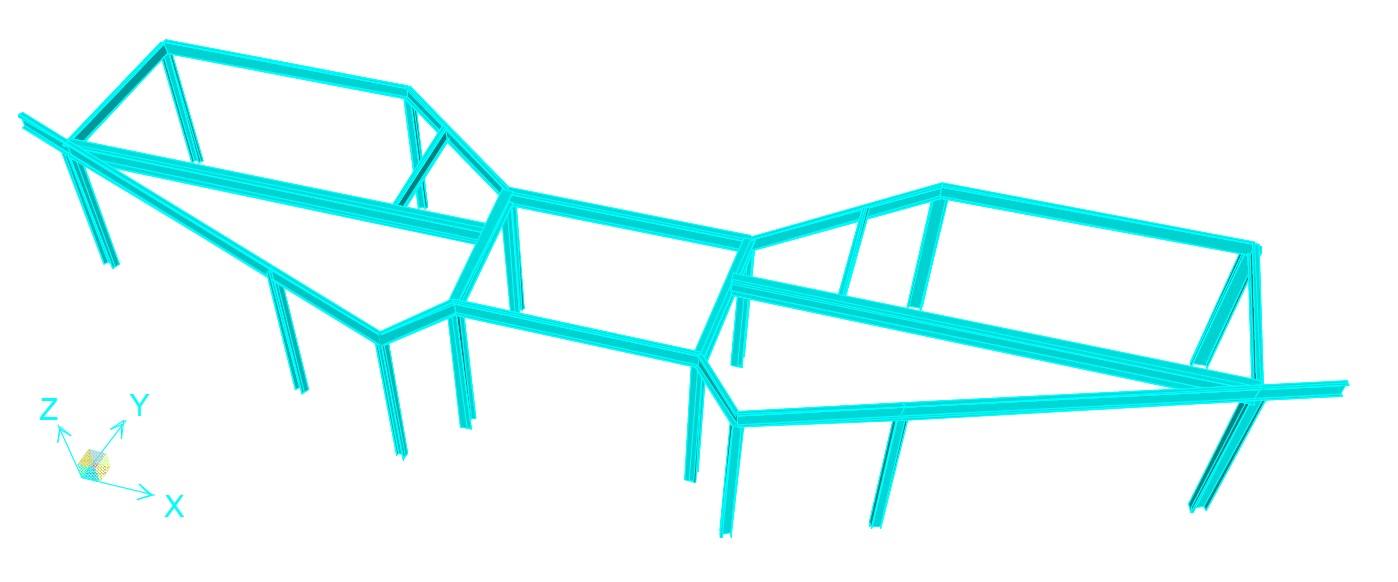
Main Floor, Moment frame steel structure - computer model
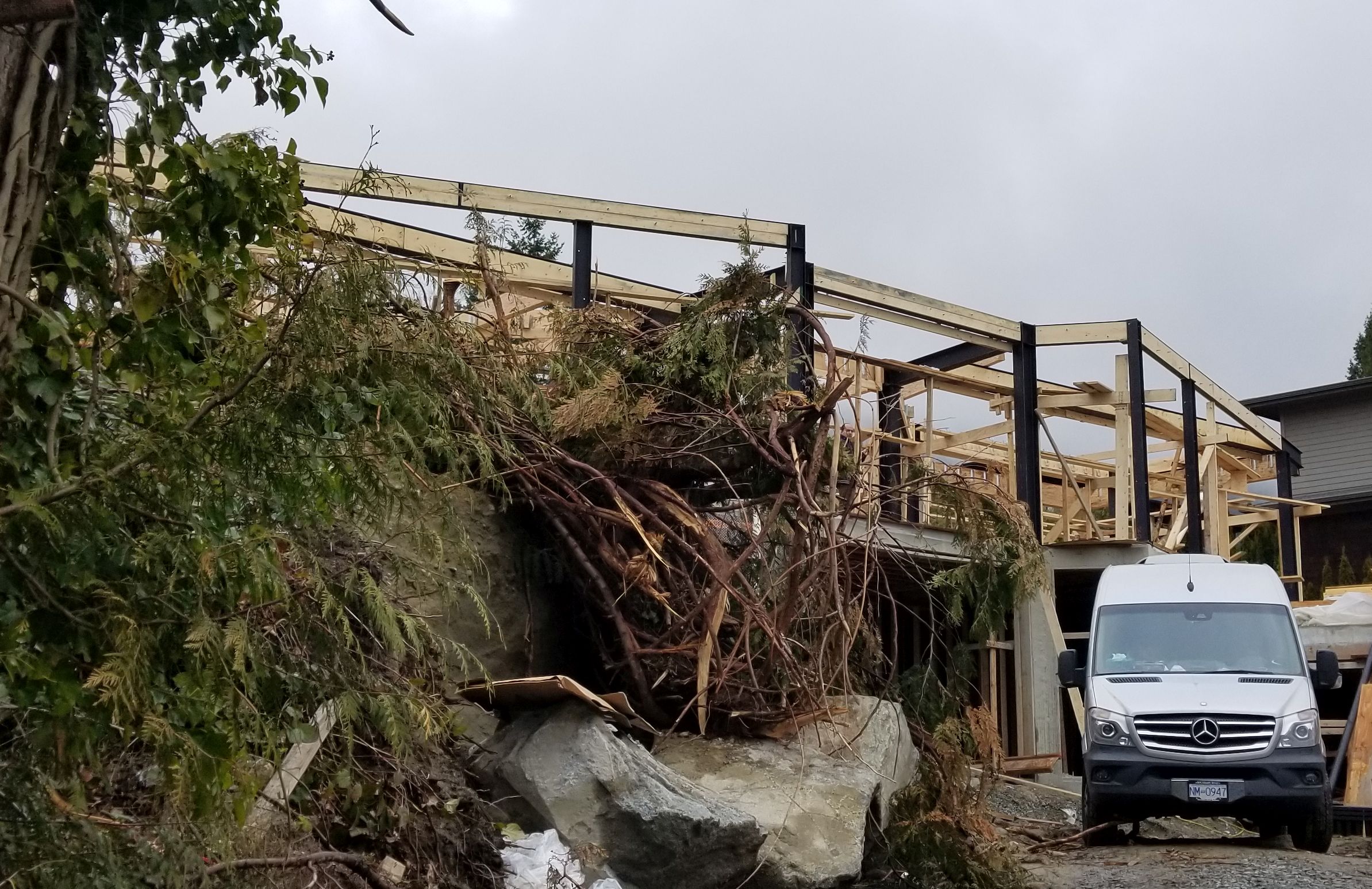
Main Floor, Moment frame steel structure
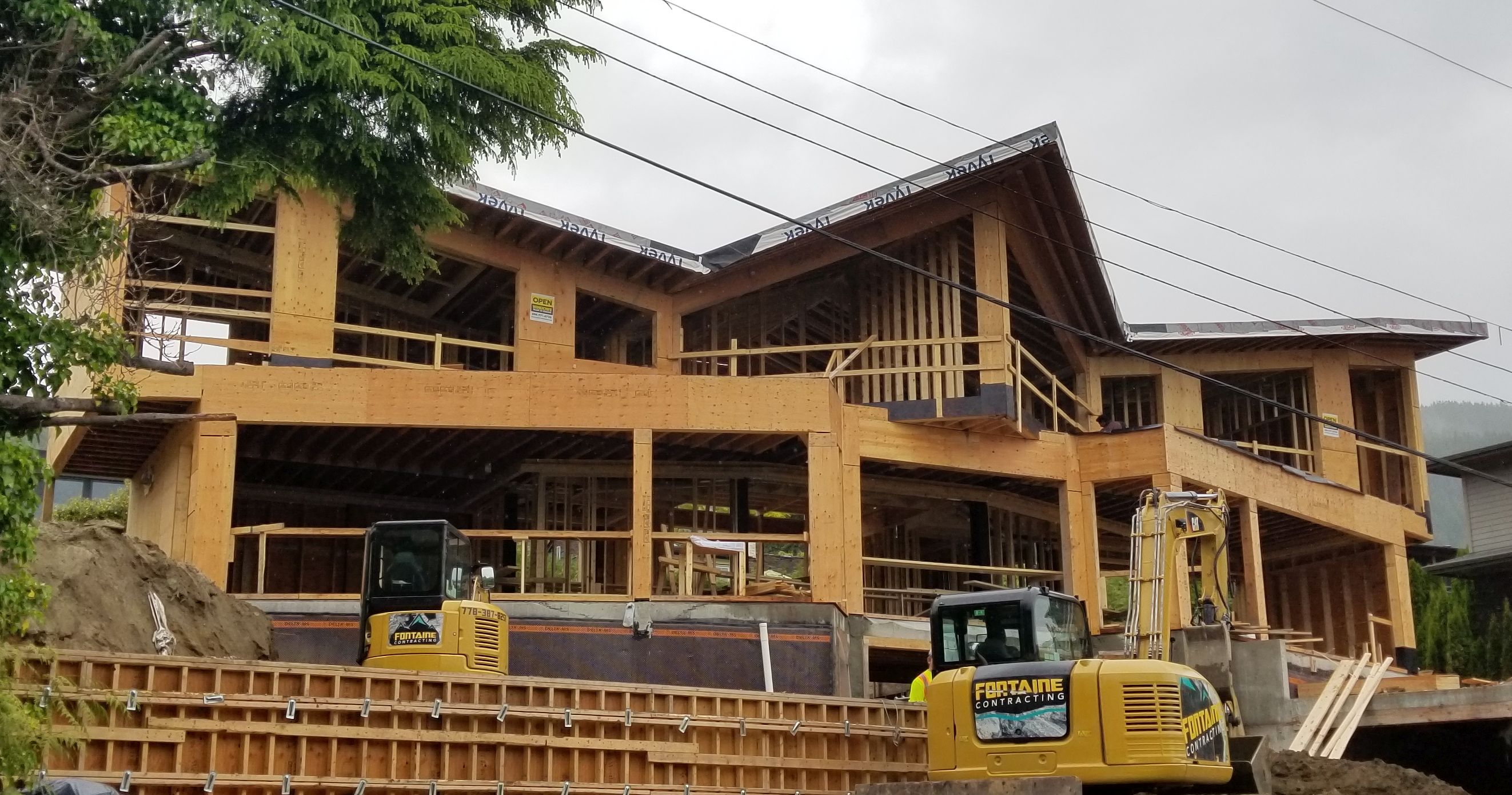
Upper floor, wood shear walls
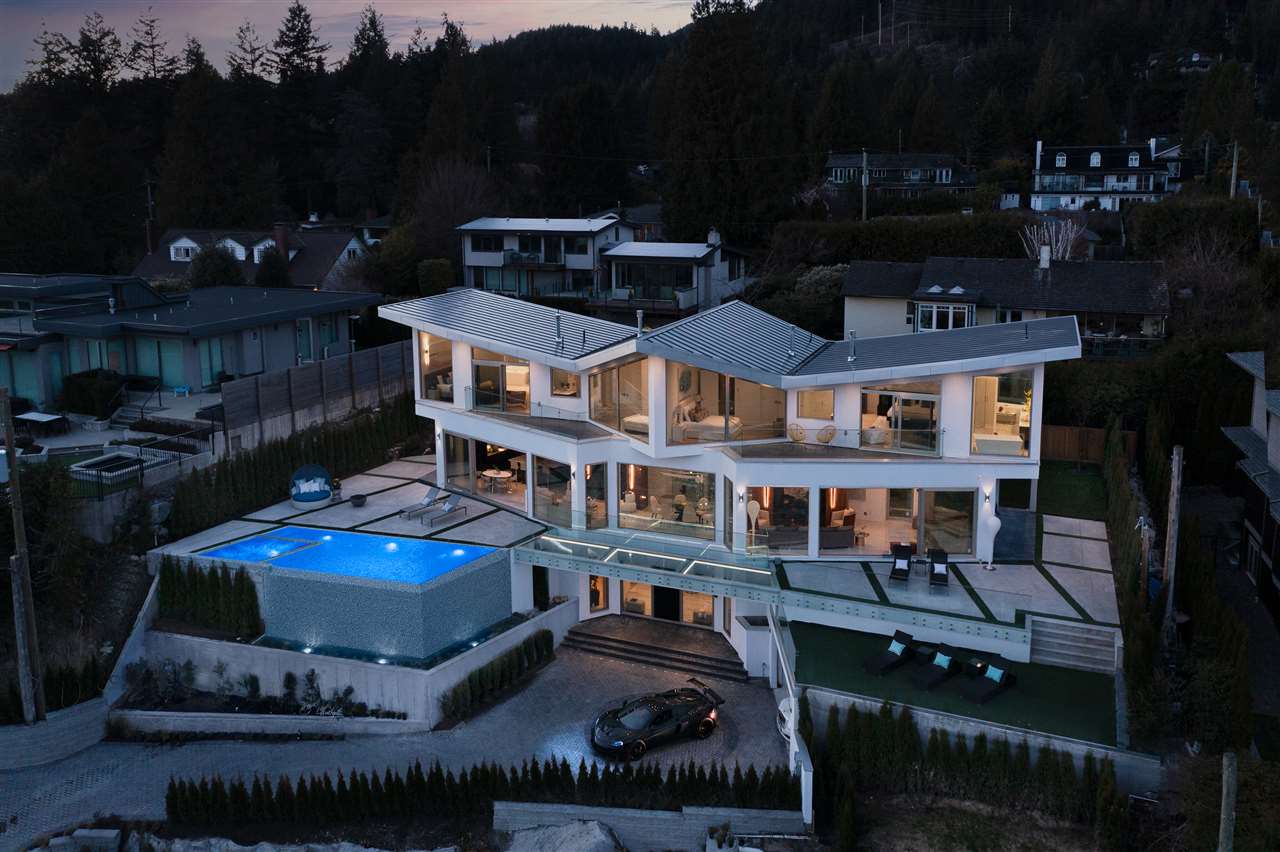
3D View of finished building
Single Family House - West Vancouver
Single Family House, West Vancouver, Rockridge Crescent
Area = 12,100 sq.ft.
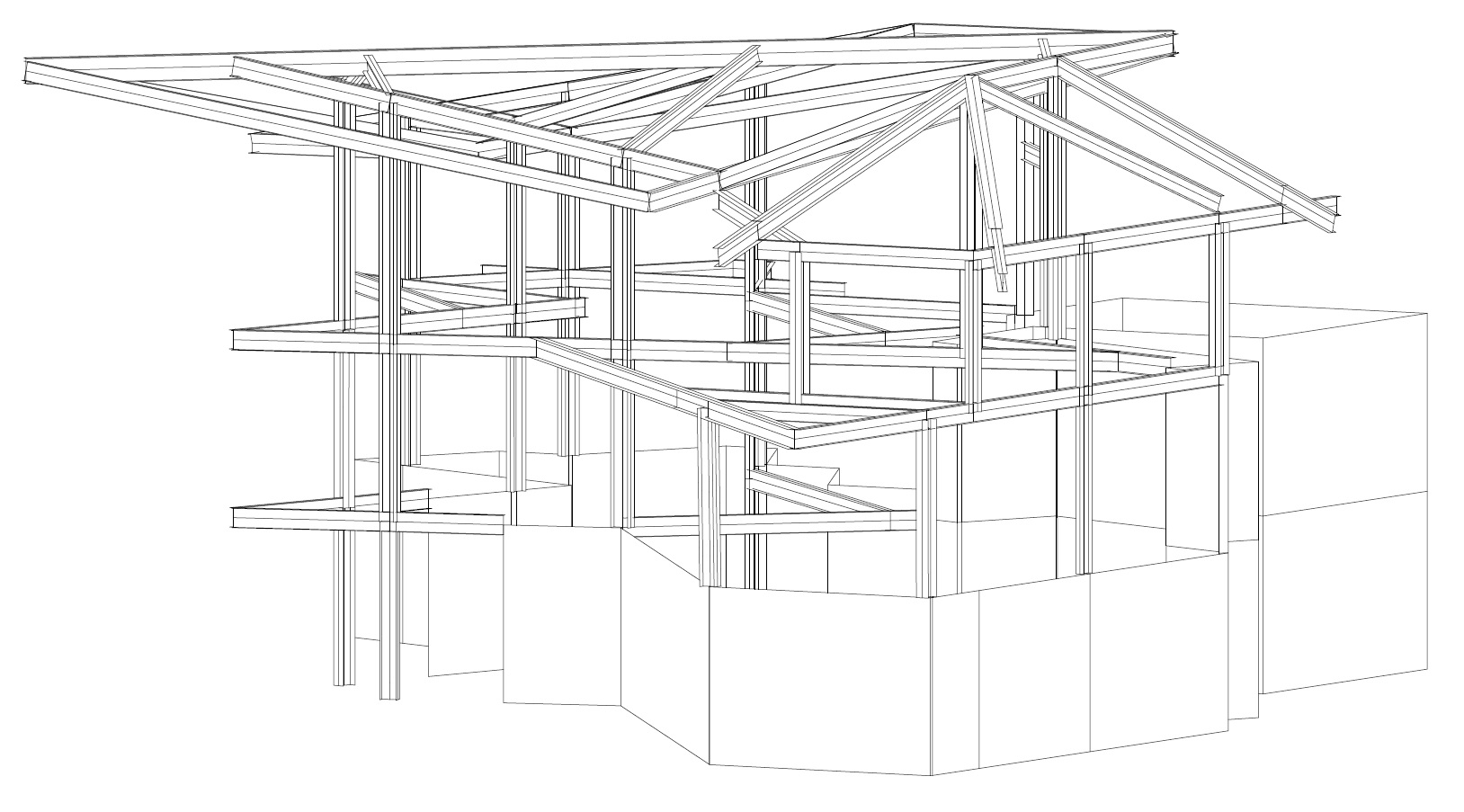
3D structural analysis model of the building
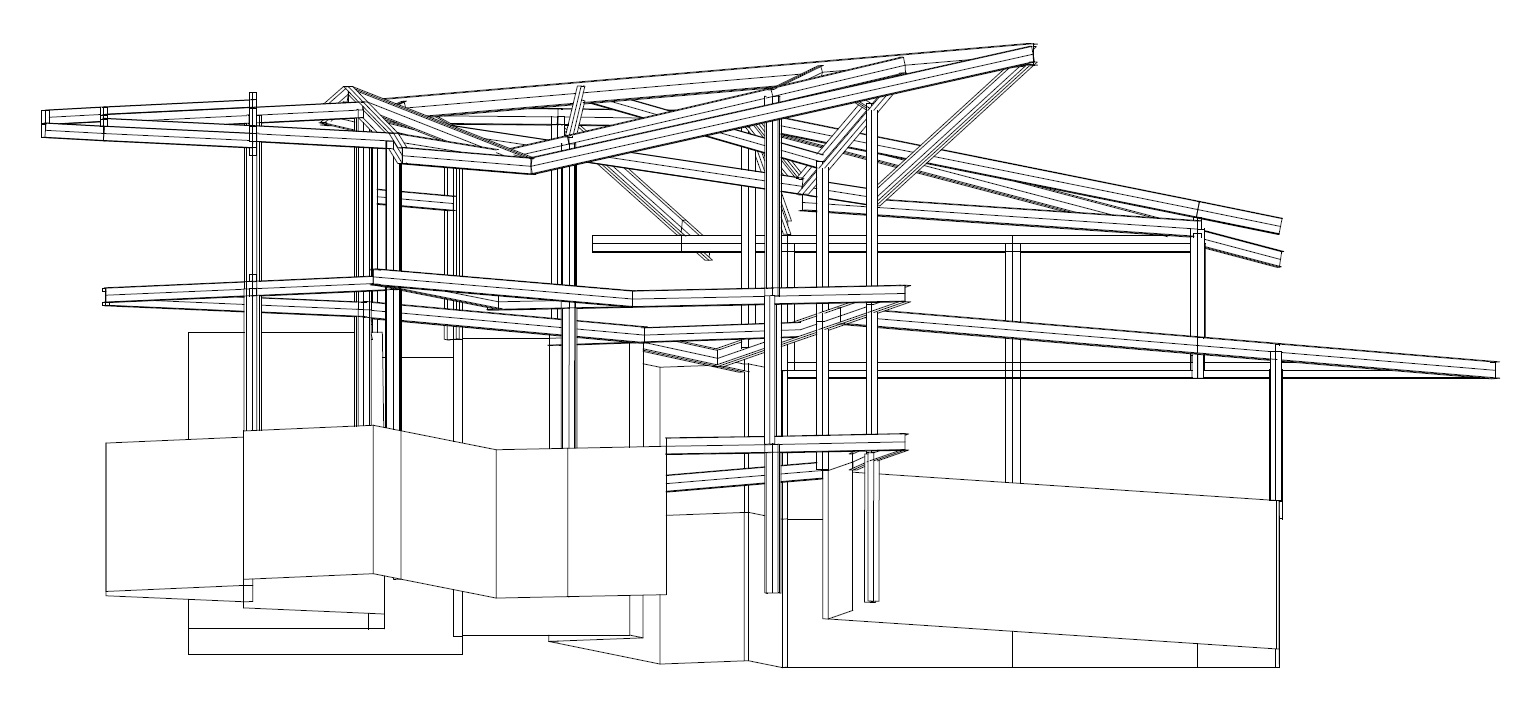
3D structural analysis model of the building
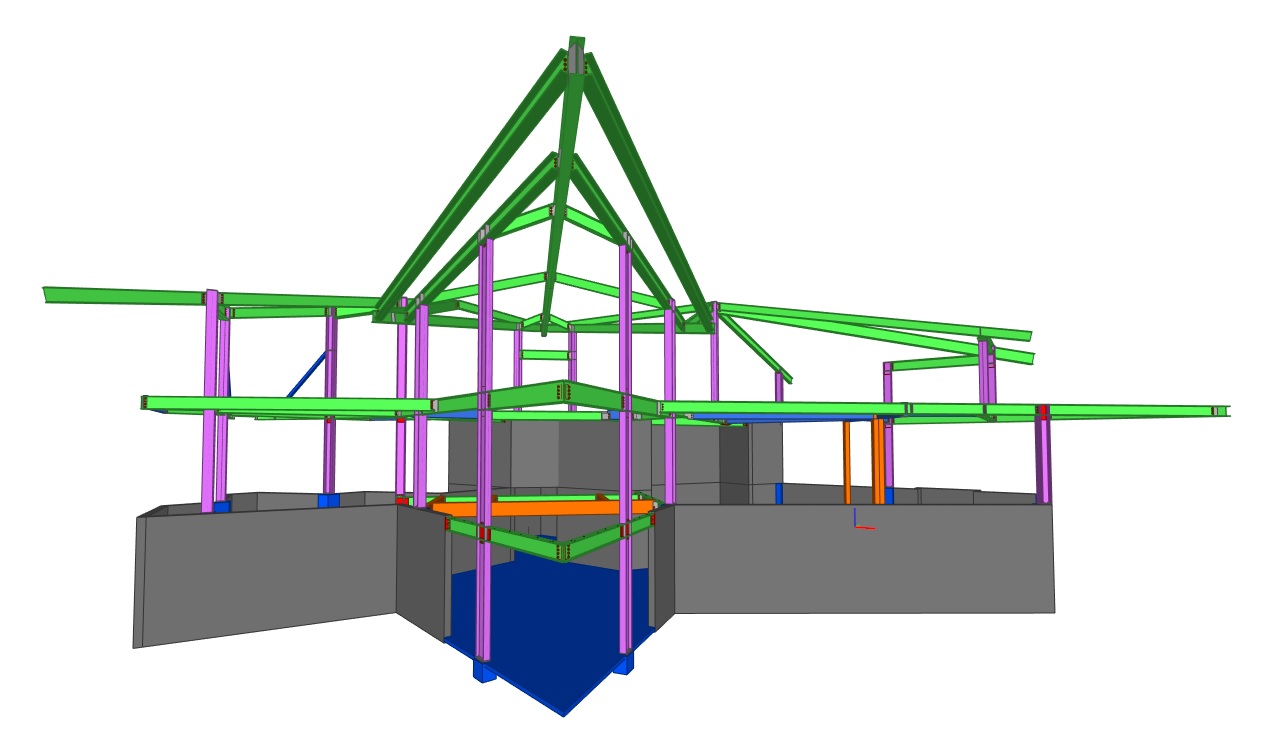
3D BIM model of the building
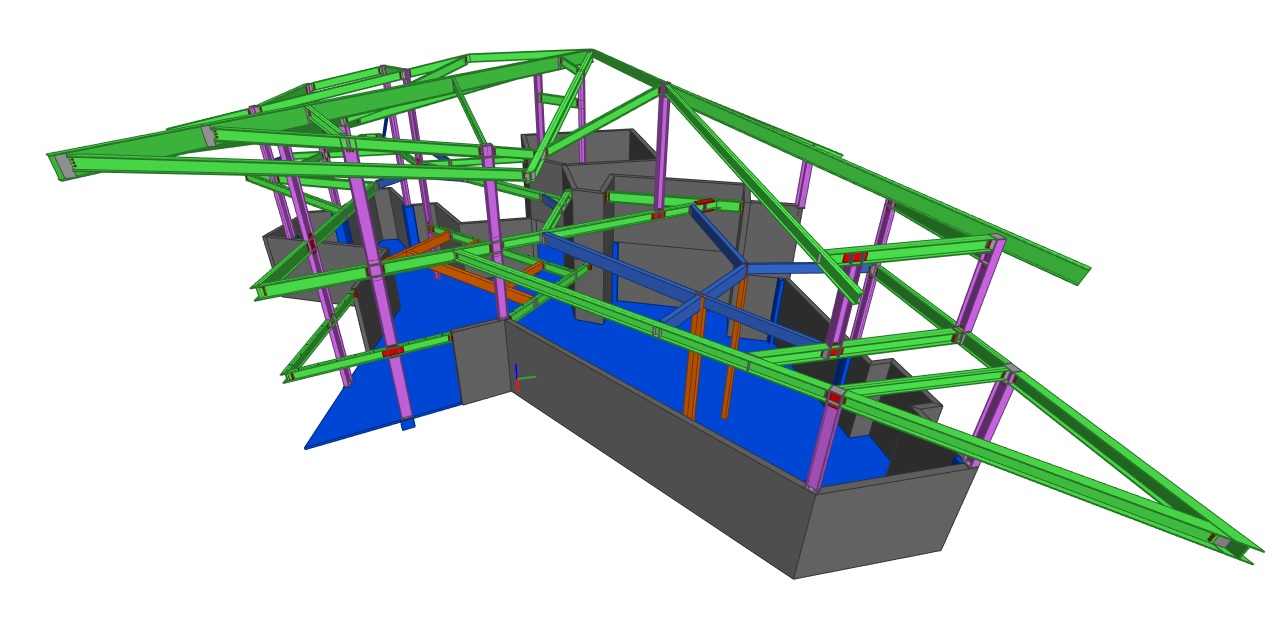
3D BIM model of the building
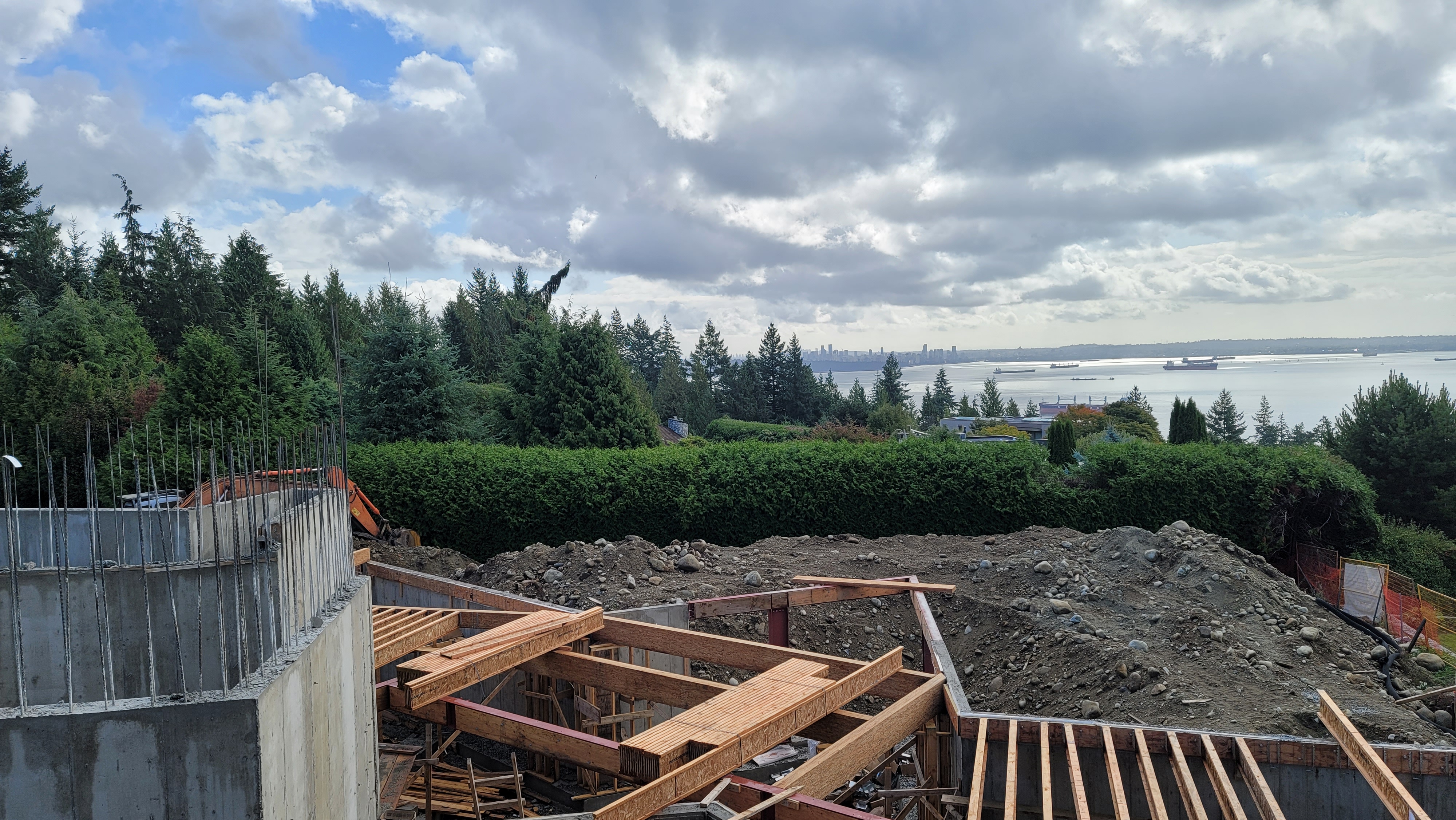
First floor framing
Single Family House - Bowen Island
Single Family House, Bowen Island, Eagle Cliff Road
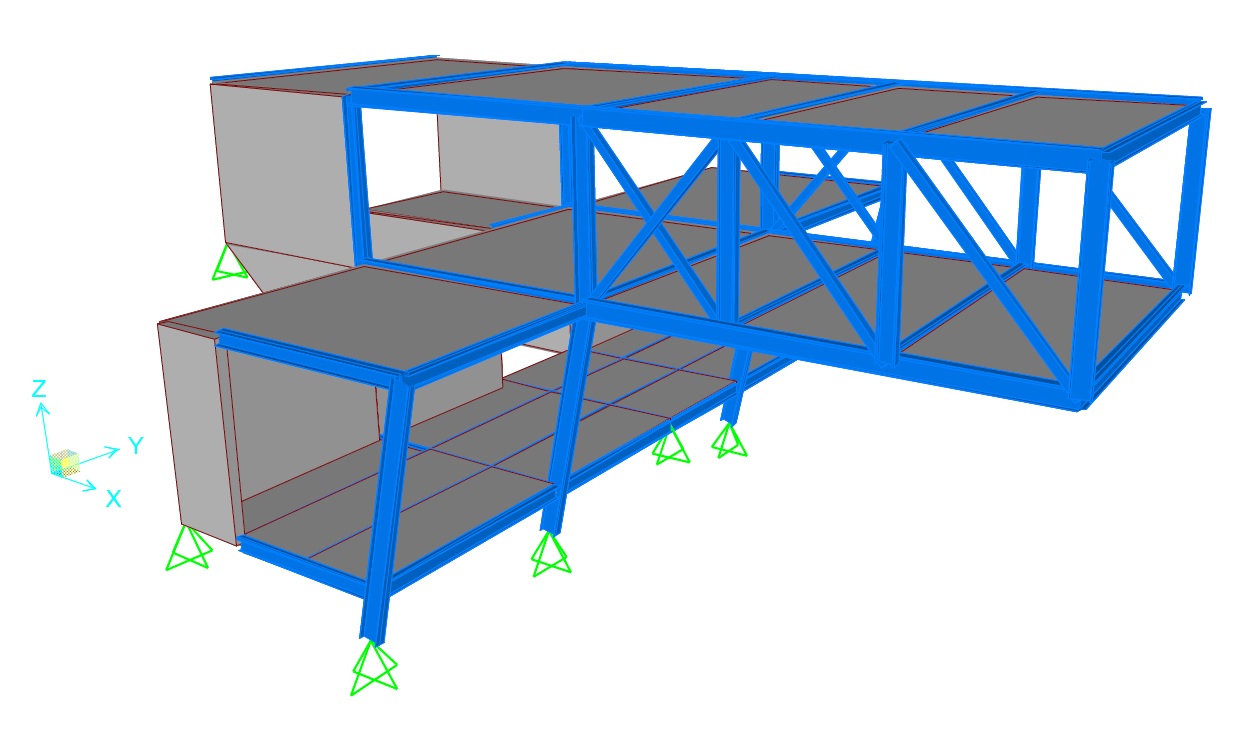
3D Model of the Building
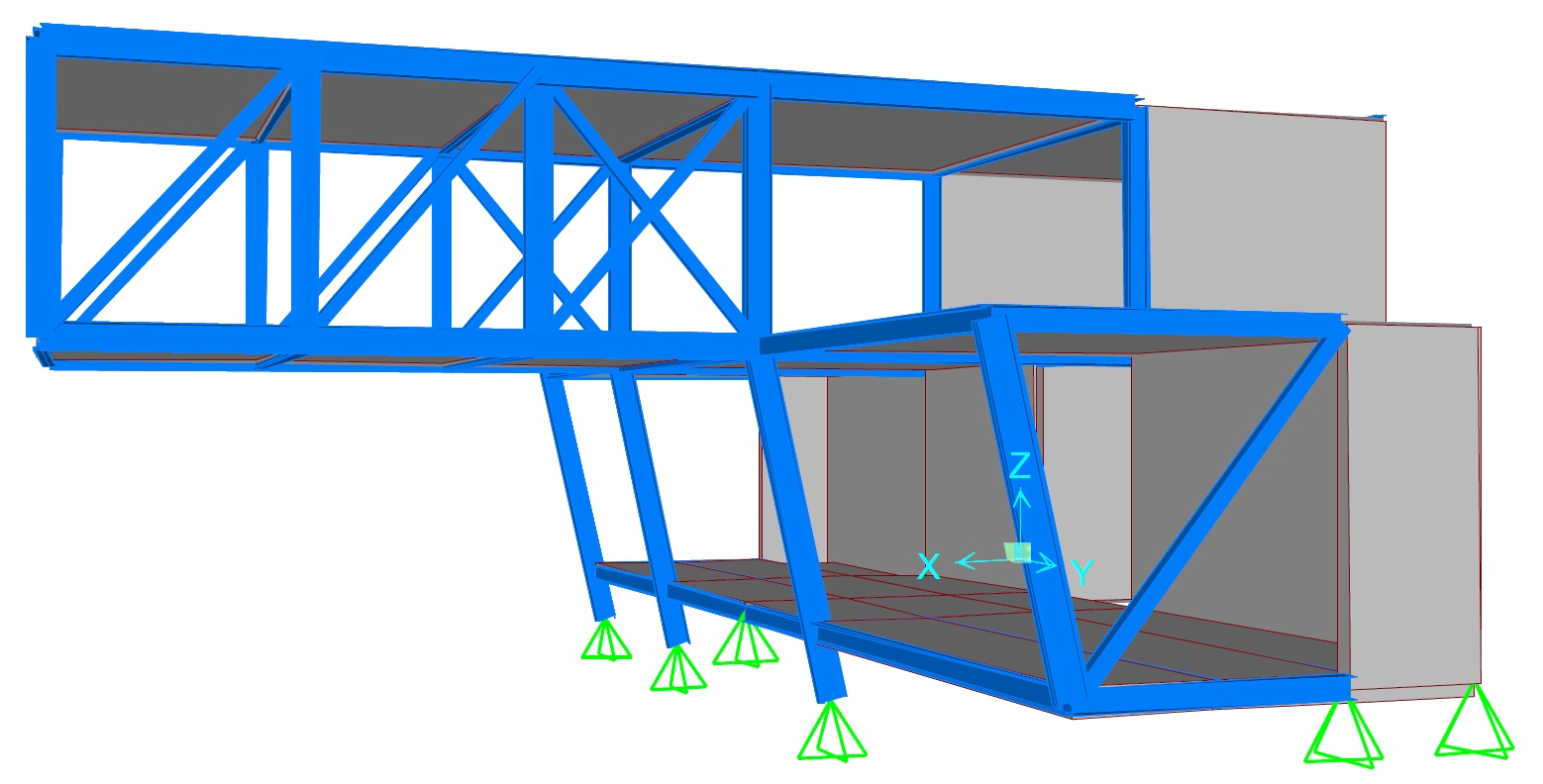
3D Model of the Building
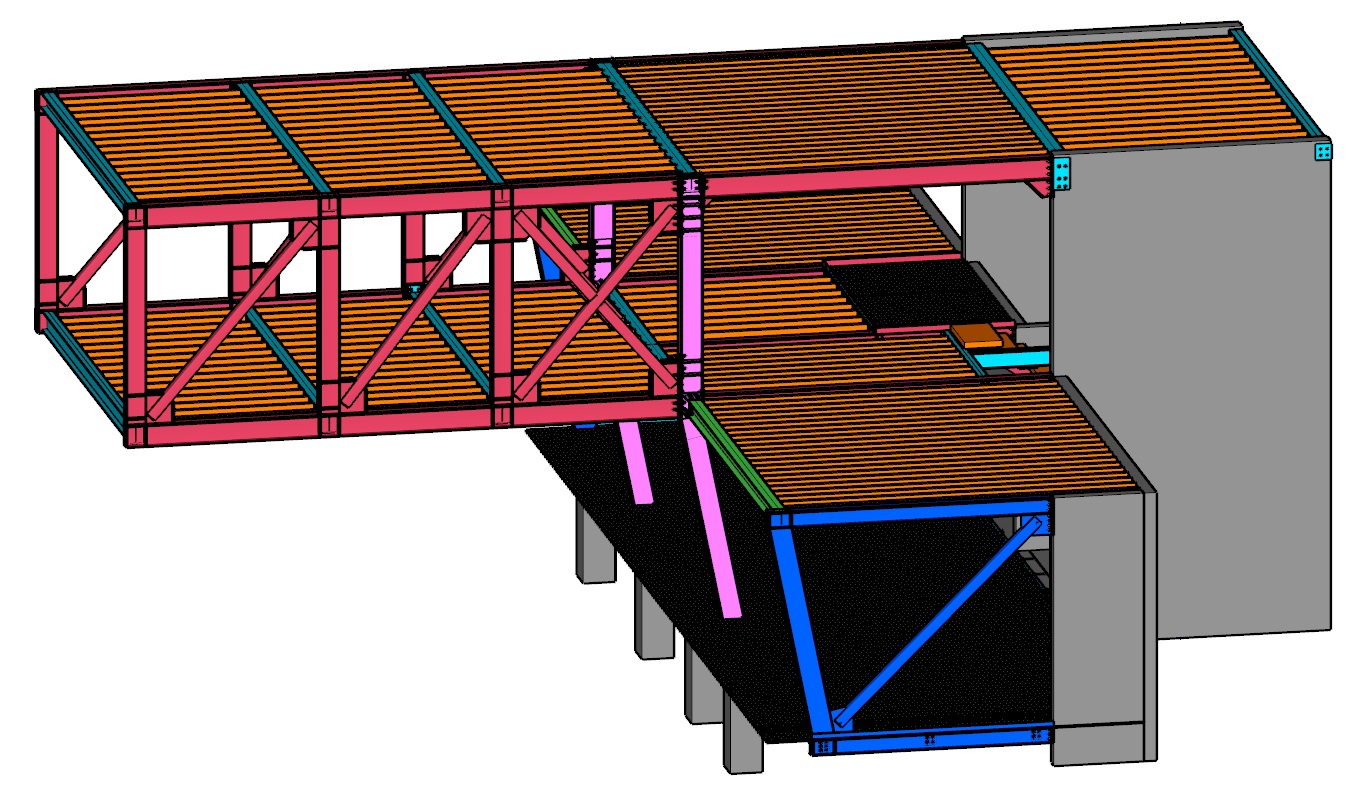
3D BIM model of the building
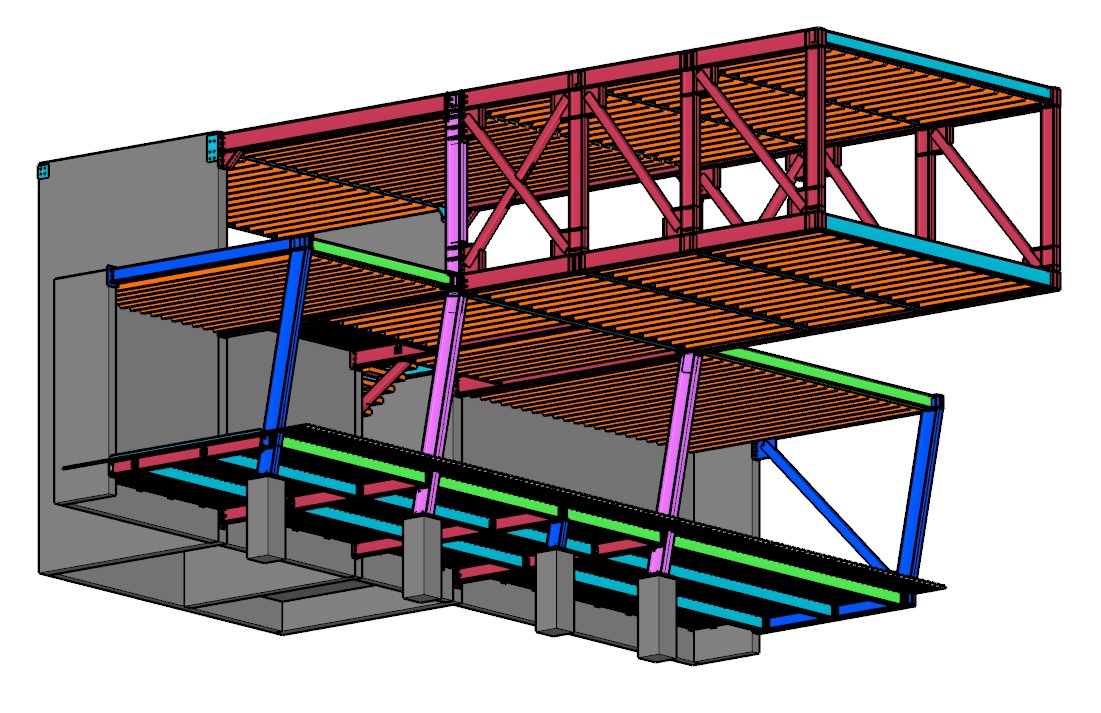
3D BIM model of the building
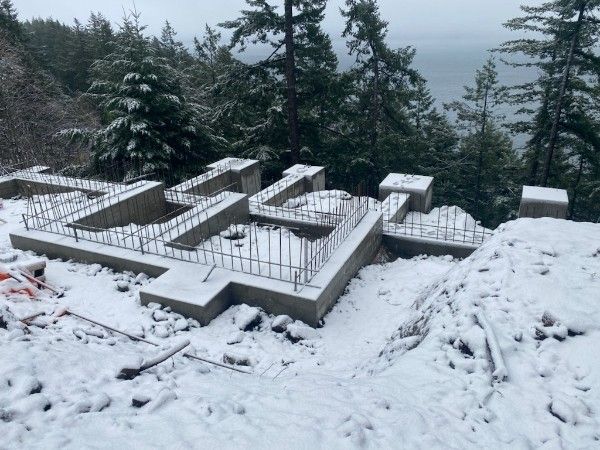
Footing of the building
Single Family House - West Vancouver
Single Family House, West Vancouver, Queens Avenue
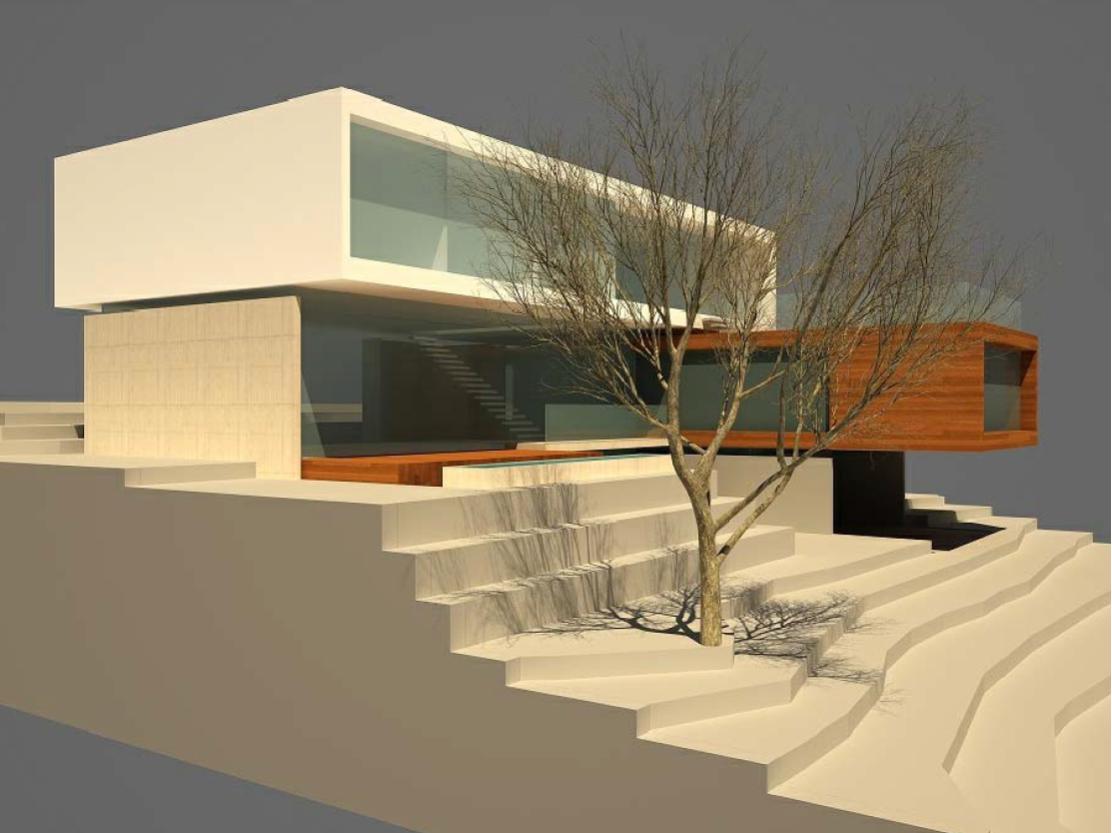
Architectural 3D model of the building
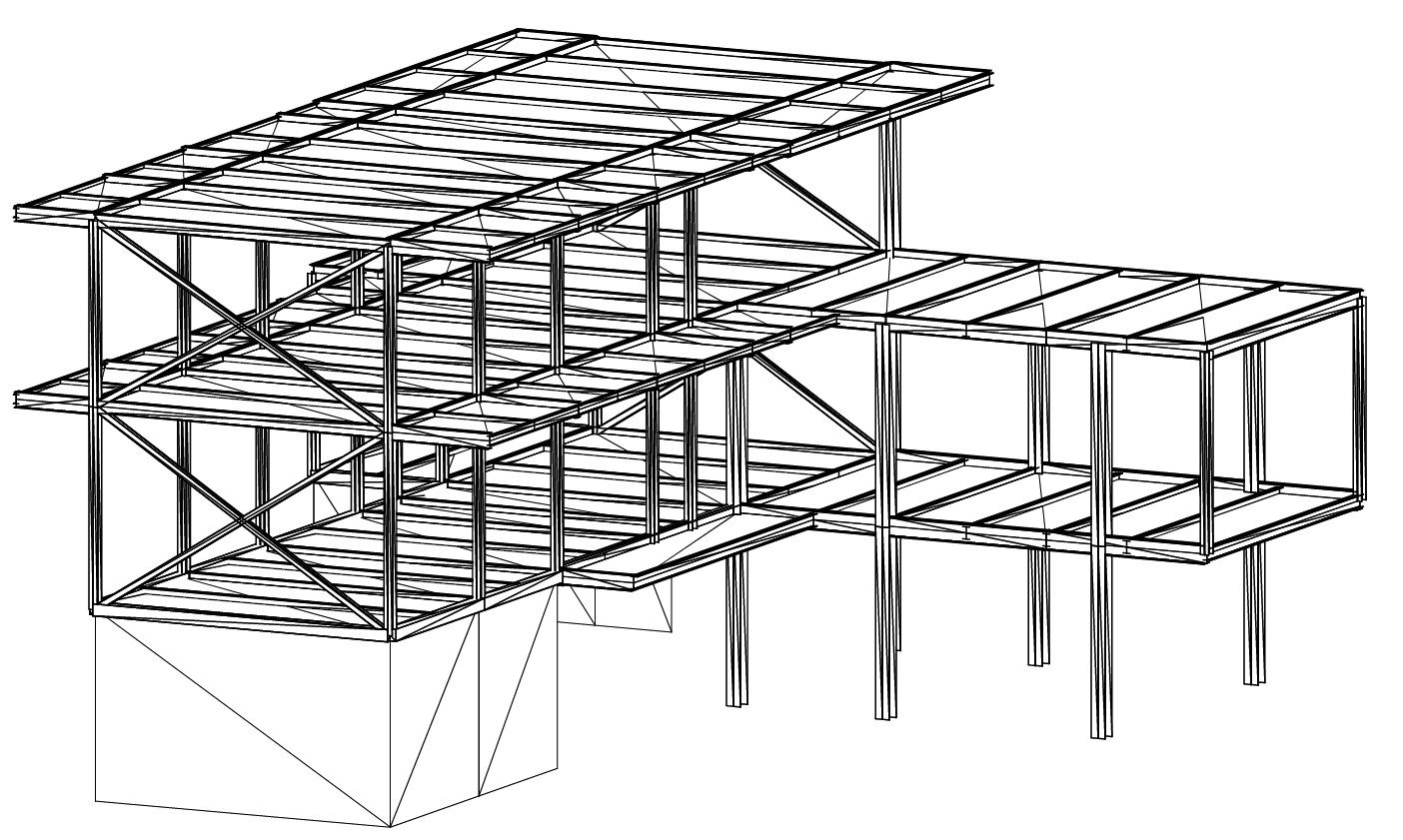
Finite Element Analysis 3D Model of the Building
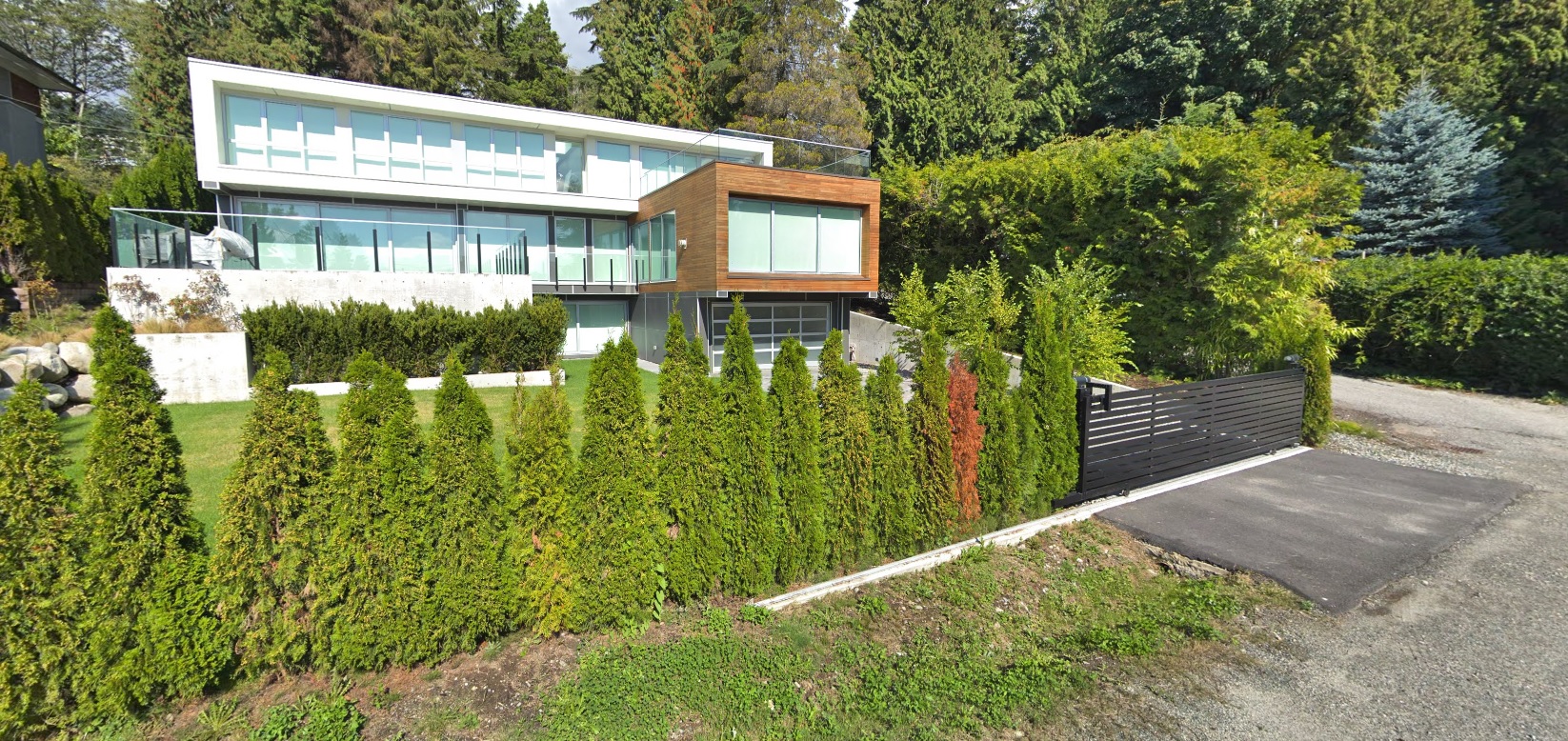
Picture from finishec building